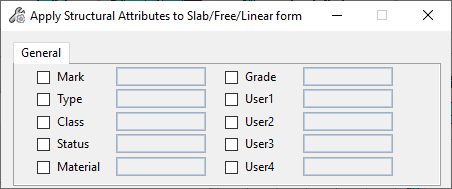Apply Structural Attributes to Slab/Free/Linear Form
 Used to apply structural
attributes to a slab, free, or linear form. When you use this tool, you do not
have to complete any of the fields on the
General tab. Just selecting the slab, free, or
linear form is enough for it to be recognized as having structural data. If a
structural solid or wall has a hole (subtractive feature), its corresponding
plate (the analytical representation) will have the same hole cut in it. See
the procedure below.
Used to apply structural
attributes to a slab, free, or linear form. When you use this tool, you do not
have to complete any of the fields on the
General tab. Just selecting the slab, free, or
linear form is enough for it to be recognized as having structural data. If a
structural solid or wall has a hole (subtractive feature), its corresponding
plate (the analytical representation) will have the same hole cut in it. See
the procedure below.
| Setting | Description |
|---|---|
| Mark | Sets the identification mark for the structural component, e.g. 1B-1. |
| Type | Sets the type of structural component, e.g. Floor or Wall. |
| Class | Sets the class for the structural component, e.g. Primary. |
| Status | Sets the status for the structural component, e.g. New. |
| Material | Sets the type of material for the structural component, e.g. Concrete. |
| Grade | Sets the grade for the structural component, e.g. 4000 psi. |
| User1 - 4 | Sets user defined variables 1 through 4 for the structural component. |


